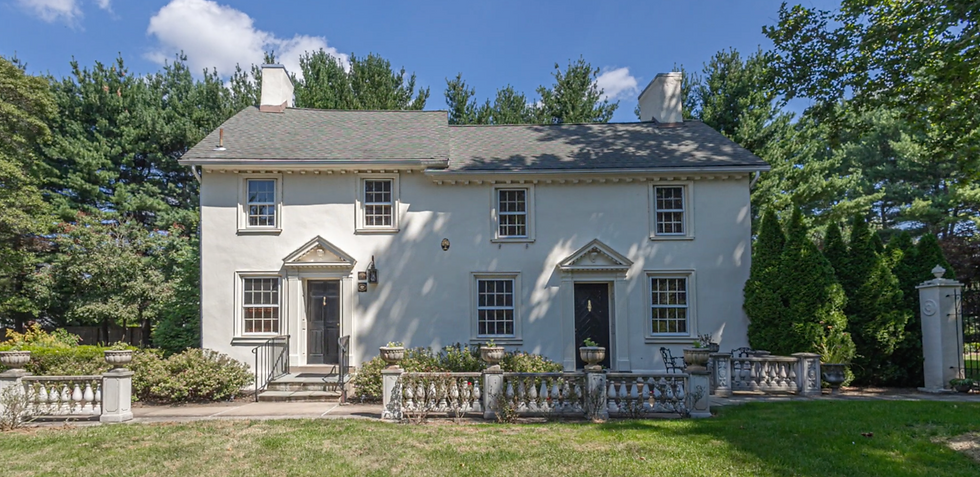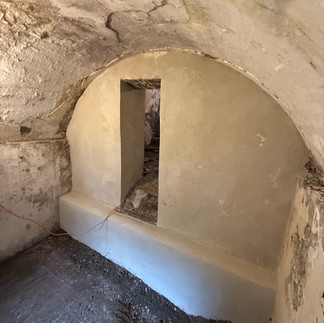Historic Root Cellar
- dcfireandstone
- Aug 5, 2025
- 2 min read
We have wonderful clients, and it is especially exciting when we meet folks who similarly value
history and historic preservation. In this home, Ted has captured the magic of attention to detail.

The right-side of the house, circa 1720 is a log cabin stuccoed-over with one room up and down, and a
root cellar with vaulted ceiling beneath. It was located on approximately 345 acres within what was
originally known as William Pen
n’s Manor of the Highlands. In circa 1820, Samuel Yardley added
to the left-side of the house for his growing family.
The first floor of the log cabin has a walk-in fireplace with beehive oven. A kitchen and tavern room was added to the rear. Butterfly stairs lead to a one-room bedroom with fireplace above.

On the Samuel Yardley addition there is a foyer with fireplace, a dining room with fireplace and three rooms and two bathrooms above on the second floor. Ted has implemented many interior redesigns, including wainscoting and raised paneling capturing historically accurate details in color and decor.
Our services were contracted to restore the root cellar. In the course of repair, we discovered a structural wall’s foundation had eroded and was likely washed out into the original well. Thank goodness the homeowner wanted to ensure a sound structure before the damage became extremely difficult to repair.

It is ever important to have homeowners who value the integrity of a historic home and honor its craftsmanship. Many such places are being gutted, or demolished with only one original stone or brick wall retained to call it a “historic” residence. As Ted prepares to pass his home onto the next steward, we hope its new owner will invest as much care.







Comments